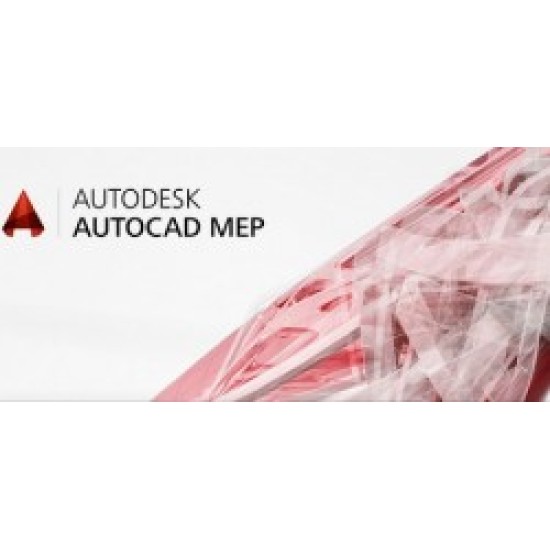
OVERVIEW:
- SKU: 235J1-WW8695-T548
- MODEL: Autodesk AutoCAD MEP 2018 Commercial
New Single-user ELD Annual Subscription
Description:
Software AutoCAD MEP 2018 is an application for the design of
engineering systems of buildings on the platform of AutoCAD. AutoCAD MEP tools
are designed specifically for the design of engineering systems for electricity
and water supply, ventilation and air conditioning of a building with high
performance. Specialized design tools for engineering systems of buildings
allow to increase work efficiency and speed up the release of project
documentation. AutoCAD MEP 2018 includes MvPart view blocks for creating and
storing AutoCAD block names and adjusting the display.
AutoCAD MEP simplifies working with project
drawings and creating coordinated views based on the parameters specified in
the project. The possibility of dynamic input and use of pens allows you to
edit the objects of engineering systems with high accuracy directly in the
graphics area. Parts Catalog AutoCAD MEP contains a wide range of standard
objects of engineering equipment and communications. Parts created using
catalogue components can be catalogued for future reference. Blocks, multi-view
blocks and multi-view parts of AutoCAD can be converted to AutoCAD MEP
elements.
Performance and Usability:
- Automatic descriptions of property sets.
Descriptions of property sets are attached and modified automatically.
- Search on the command line, engineering
systems and styles. Existing systems and styles can be quickly added to the
project.
- Backup file with project information. Backup
system recovers damaged files.
- Scaling annotations and units of measure.
Text and objects are scaled when changing drawing units.
- Layer order display. Preview the results of
reordering layers.
- Transfer to layer 0. Drawing objects can be
transferred to another layer with one click.
- Replacing blocks. As the project develops,
you can make changes to its components.
- Improved navigation in Content Builder. The
Content Builder component is opened by right-clicking.
- Improved standards for naming layers.
Consistency with NCS 5.0 without modifying layer names.
- Work with a cloud of points. Data from point
clouds can be used in reconstruction projects.
- Dynamic input when working with dimensions.
Dynamic input is used when adding wires, pipes, etc.
- Object snap AutoCAD MEP. The AutoCAD MEP
object snapshot acts independently.
- Preview a pinned MEP object as they move or
rotate.
- Backing up the electrical project database
(EPD).
- Create colour coding when comparing geometry
differences between the two versions.
- View changes in real-time.
- Attaching a style browser to the edge of the
style manager window.
Installation of Systems and Library Components:
- Improved documentation preparation. Create
high-quality 2D views of drawings.
- Built-in search function components. It is
possible to quickly search for files, objects and library components.
- Conversion of blocks and symbols AutoCAD.
Blocks can be converted either individually or in batches.
- Project Navigator - drawing management. There
is a possibility of creating filings with drawings of engineering systems and
their management.
- Customized pipeline routing. For inclined
pipes, you can use the built-in trace parameters.
- Issuance of files in the project structure
manager. It is possible to make changes without affecting other members of the
group.
- Return files in the project structure
manager. All project team members are automatically notified when a new version
of the file appears.
Collaboration:
- AutoCAD and AutoCAD Architecture support.
Work is planned with 2D floor plans and plans from a geometric model.
- Rooms and zones. The areas and volumes of
rooms are calculated automatically.
- Support for IFC data. Creation of project
data, management and sharing.
- AutoCAD WS. Drawings in DWG format can be
viewed, edited and made available to other users online and on-site visits.
- Autodesk Exchange. Extensions to the product
contribute to the improvement of the workflow.
| Product Details | |
| Product Name | 235J1-WW8695-T548 Autodesk AutoCAD MEP 2018 |
| Price | Rs. 202,860/- |























